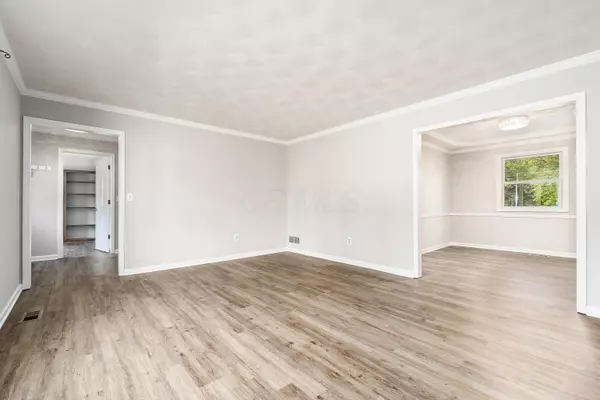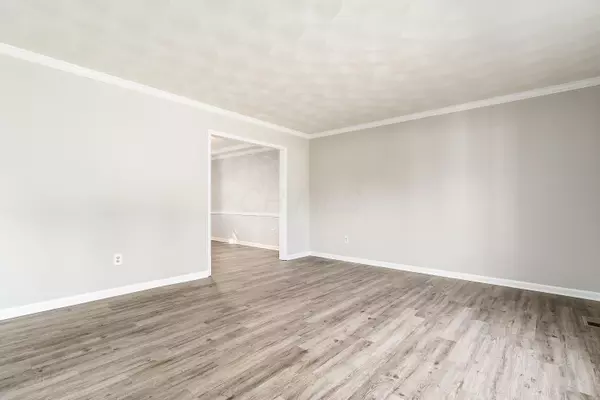$318,500
$329,500
3.3%For more information regarding the value of a property, please contact us for a free consultation.
1015 Pine View Road Westerville, OH 43081
4 Beds
2.5 Baths
2,323 SqFt
Key Details
Sold Price $318,500
Property Type Single Family Home
Sub Type Single Family Freestanding
Listing Status Sold
Purchase Type For Sale
Square Footage 2,323 sqft
Price per Sqft $137
Subdivision Woodglen
MLS Listing ID 219038331
Sold Date 12/01/21
Style 2 Story
Bedrooms 4
Full Baths 2
HOA Y/N No
Originating Board Columbus and Central Ohio Regional MLS
Year Built 1985
Annual Tax Amount $6,361
Lot Size 0.270 Acres
Lot Dimensions 0.27
Property Description
SO MANY UPDATES IN THIS LOVELY 2 STORY LOCATED IN THE HEART OF WESTERVILLE, WALK TO PARKS, SCHOOLS AND STEPS TO BIKE/WALKING PATH! Newly remodeled Kitchen that includes granite counters, ceramic backsplash, New Refrigerator in 2019, Gas Range w/Convection Oven new in 2014, convection/microwave oven new in 2014, luxury vinyl plank floors all new(2019) in Living Room, Den, Dining Room, Kitchen, FR & 1/2 bath, Interior freshly painted, new roof in 2015, Gutter Guards in 2015, new Marvin Infinity windows in 2012, large FR with vaulted ceiling & wood beams, 1st flr Den with built in shelving & spacious LR and DR, white woodwork through out, pottery barn colors, all new carpet upstairs(2019), spacious Master Suite w/dual closets & large Master Bath. Lush Landscape!
Location
State OH
County Franklin
Community Woodglen
Area 0.27
Direction S Hempstead Rd to Pine View Rd
Rooms
Basement Full
Dining Room Yes
Interior
Interior Features Dishwasher, Garden/Soak Tub, Gas Range, Microwave, Refrigerator
Heating Forced Air
Cooling Central
Fireplaces Type One, Gas Log
Equipment Yes
Fireplace Yes
Exterior
Exterior Feature Deck, Invisible Fence
Garage Attached Garage, Opener
Garage Spaces 2.0
Garage Description 2.0
Total Parking Spaces 2
Garage Yes
Building
Architectural Style 2 Story
Others
Tax ID 080-007969
Acceptable Financing VA, FHA, Conventional
Listing Terms VA, FHA, Conventional
Read Less
Want to know what your home might be worth? Contact us for a FREE valuation!

Our team is ready to help you sell your home for the highest possible price ASAP

GET MORE INFORMATION





